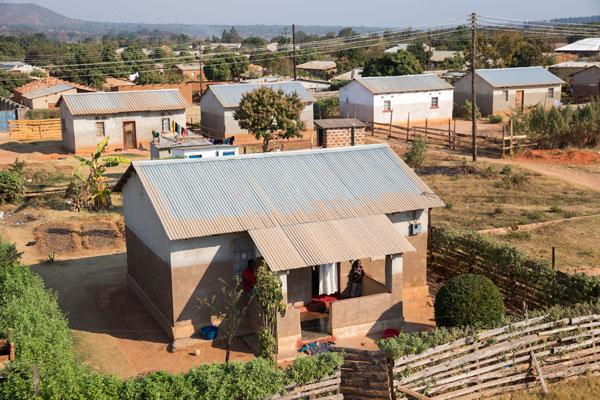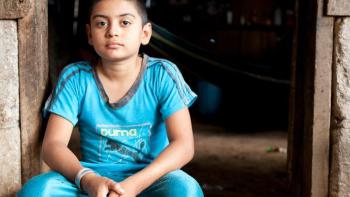
What are Habitat houses like around the world?
In more than 70 countries around the world, Habitat for Humanity partners with families in need of decent, affordable shelter to build or improve places to call home. While every house is built to keep families safe, warm and dry, their designs and layouts vary based on local style, climate and cultural customs. Habitat builds with locally available materials by country, reducing costs and making it easier for homeowners to maintain their homes.
No matter where they are or what they’re built of, each of these Habitat homes is designed for strength, stability, safety and affordability, helping families thrive.
Here are just a few examples of Habitat houses built outside the U.S.
Vietnam
In Vietnam, Habitat homes are commonly made of cement bricks or terracotta. In addition to being fire and water resistant, these materials can withstand ample stress without breaking and chipping. A standard home includes a lobby in front of the house where the family can gather and receive visitors, a living room, one or two bedrooms, a latrine, and an open area in the back for a kitchen.
Canada
Habitat houses in Canada, whether single or multifamily units, are typically built with wood frames, cladded with drywall (also known as gypsum board) on the interior walls and low maintenance exterior finishes including brick, stucco or vinyl siding. Due to their affordability and longevity, asphalt shingles most often cover the roofs. Each home includes communal spaces, like a kitchen, living room and/or dining room, where families can gather. The number of bedrooms in each home varies, most often from two to four, depending on the family’s size. Energy-efficient features include well-insulated and airtight walls and roofs, high-efficiency appliances, LED lighting and more to help keep utility costs low — offering homeowners greater affordability over the life of the home.
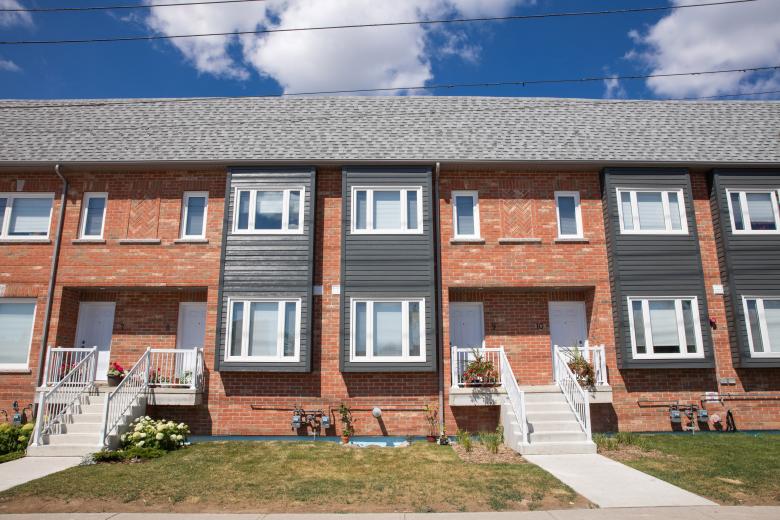
India
Recognizing the harsh environmental impact of traditional construction materials, Habitat India has turned to incorporating more eco-friendly options, including CLC (cellular lightweight concrete) blocks, fly ash brick and bamboo, among others, into their disaster-resilient houses. Standard builds include features like an outdoor green space for a garden, improved sanitation including an indoor toilet, and an open kitchen layout to reduce indoor air pollution — each helping safeguard the health of the families inside and the environment outside.
Guatemala
In earthquake-prone Central America, the steel-reinforced concrete block homes of Habitat Guatemala offer resistance to seismic shocks and tremors. Corrugated metal sheet roofs on the one-, two- or three-bedroom homes keep families safe and dry during Guatemala’s brutal rainy season. In addition to protection, the structures also often provide space for production — areas where farmers can store produce, or crafters can make and sell their wares — so families can increase their earnings and their quality of life.
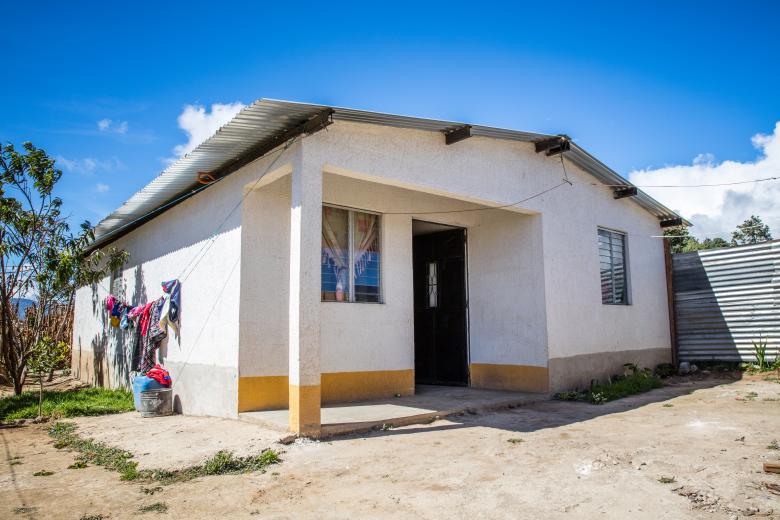
Romania
The most frequently used materials in the construction of a standard Habitat Romania home are wood, wood panels, plasterboard and thermal insulation. Since many of the families who partner with Habitat Romania come from inadequate and overcrowded living conditions, they’re often excited by the space afforded by their new homes. The open kitchen, living room, bathrooms and bedrooms provide quiet places to work and study as well as enough space for family time and play.
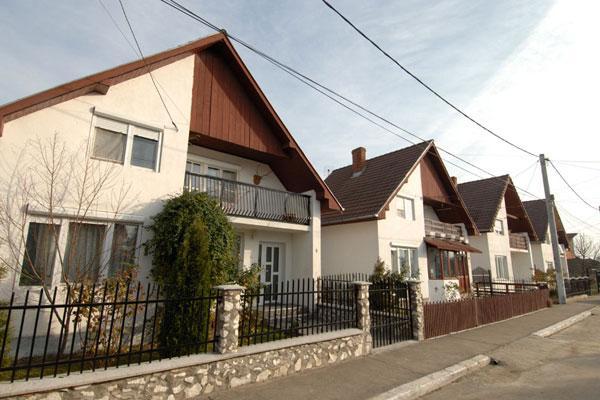
Zambia
The average Habitat Zambia house is constructed with block and mortar — a sturdier alternative to the traditional mud and grass thatch construction. Windows and doors are framed in steel and roofs are made from corrugated iron sheets to create a strong defense against the rainy season. Under the supervision of technical staff and alongside volunteers and future homeowners, a portion of the construction is completed by community members enrolled in Habitat Zambia’s youth skills training program. The end result is a skilled and experienced workforce with higher earning potential and a three-room home with separate sleeping, cooking and living areas. Ventilated pit latrines are constructed separate from the main building. The verandas on each home serve as culturally important meeting places for neighbors, friends and family.
