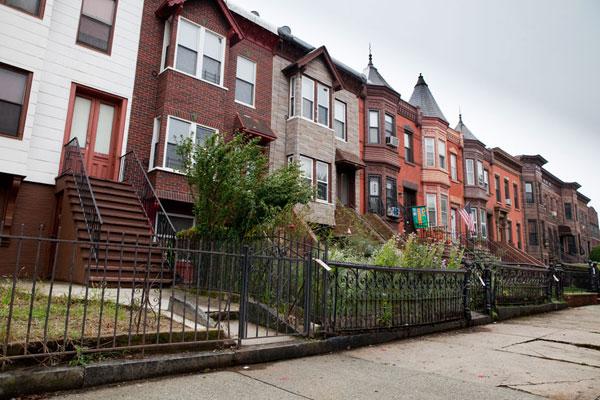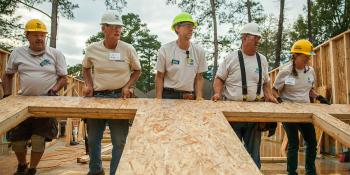
What are Habitat houses like in North America?
Simple and decent
Most U.S. and Canadian Habitat houses share the following characteristics:
- Living space of about 1,000 square feet (exact size depends on number of bedrooms).
- One bathroom.
- Covered primary entrance.
- Doorways are 3 feet wide and hallways are 3 feet 4 inches wide to allow wheelchair access.
While all Habitat houses share similar design features, the differences in climate and construction techniques ensure ample individuality. Additionally, homeowners are given opportunities to customize their homes.
Sustainable construction practices
Creative construction techniques help Habitat maintain natural resources while providing quality houses. For example:
- In Taos, New Mexico, Habitat houses are built with adobe, a mixture of clay and sand that is wetted, molded and dried to make bricks. Adobe is a traditional building material in the Southwest. Electric coils in the flooring provide radiant heating in the winter, and the high insulation value and thermal mass of the bricks helps keep the houses cool in the hot desert summers.
- Another technique, called straw-bale construction, provides high insulation values. In this type of house design, straw bales are place in exterior non-load-bearing walls. Radiant floor heating can be used in this type of construction as well as in adobe houses.
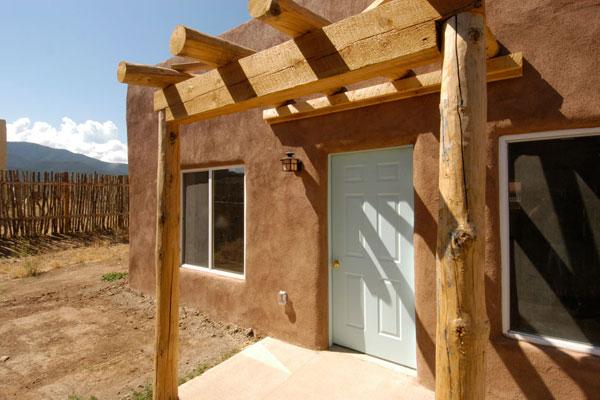
Energy efficiency
Environmental responsibility is a concern for Habitat all over the world. Habitat builds energy efficient and sustainable homes whenever possible. For example:
- Habitat houses in Denver, Colorado, are designed with south-facing windows, enhanced insulation values and programmable thermostats.
- Habitat houses in El Paso, Texas, feature white shingles to reduce heat absorption and water-saving plumbing fixtures.
- Habitat’s first energy efficient houses in Toronto, Canada, are 30-40 percent more energy efficient than those built to minimum Ontario Building Code standards.
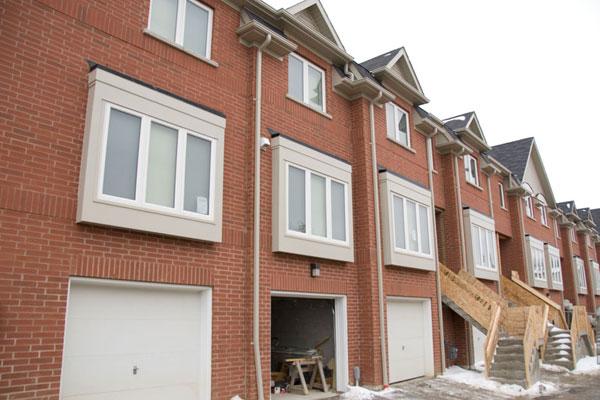
Climate
Within the United States, climate conditions vary widely. For example, winter in Duluth, Minnesota, can sometimes mean continuous snow coverage which may last from mid-December to mid-March. To cope with the cold, Habitat houses in Duluth have walls filled with 6 inches of insulation, 16-18 inches of recycled paper fibers in the attic and several feet of insulation surrounding the foundation. Additionally, water pipes are laid 6 to 7 feet deep to get below the frost line.
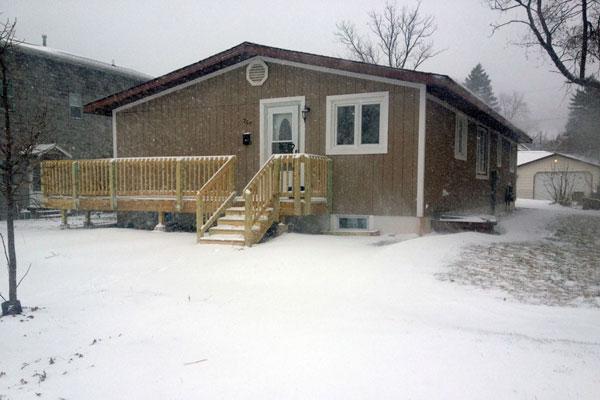
Accessibility
Throughout North America, some Habitat houses are built so they are wheelchair accessibile for both homeowners and visitors. For example, Habitat for Humanity in Birmingham, Alabama, builds houses with no-step entrances and interior doorways and bathrooms that are larger than standard. The costs of these special features are minimized when accessibility features are taken into account from the design stage.
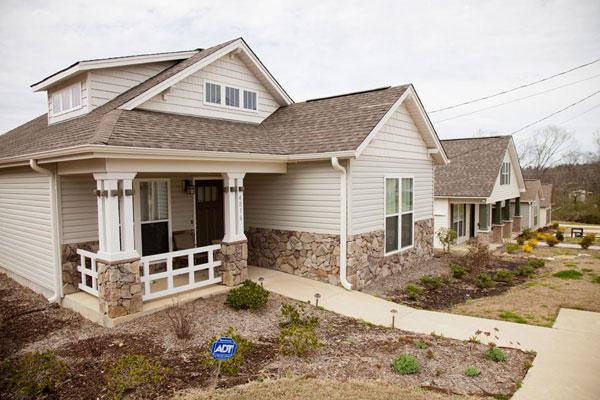
Attached units
For some Habitat affiliates, especially those in the Northeast and urban areas where land is expensive, building and renovating attached units makes the best use of financial resources. There are environmental benefits also: shared walls contribute to energy conservation by minimizing heat loss or gain. They also eliminate some of the cost of exterior cladding.
